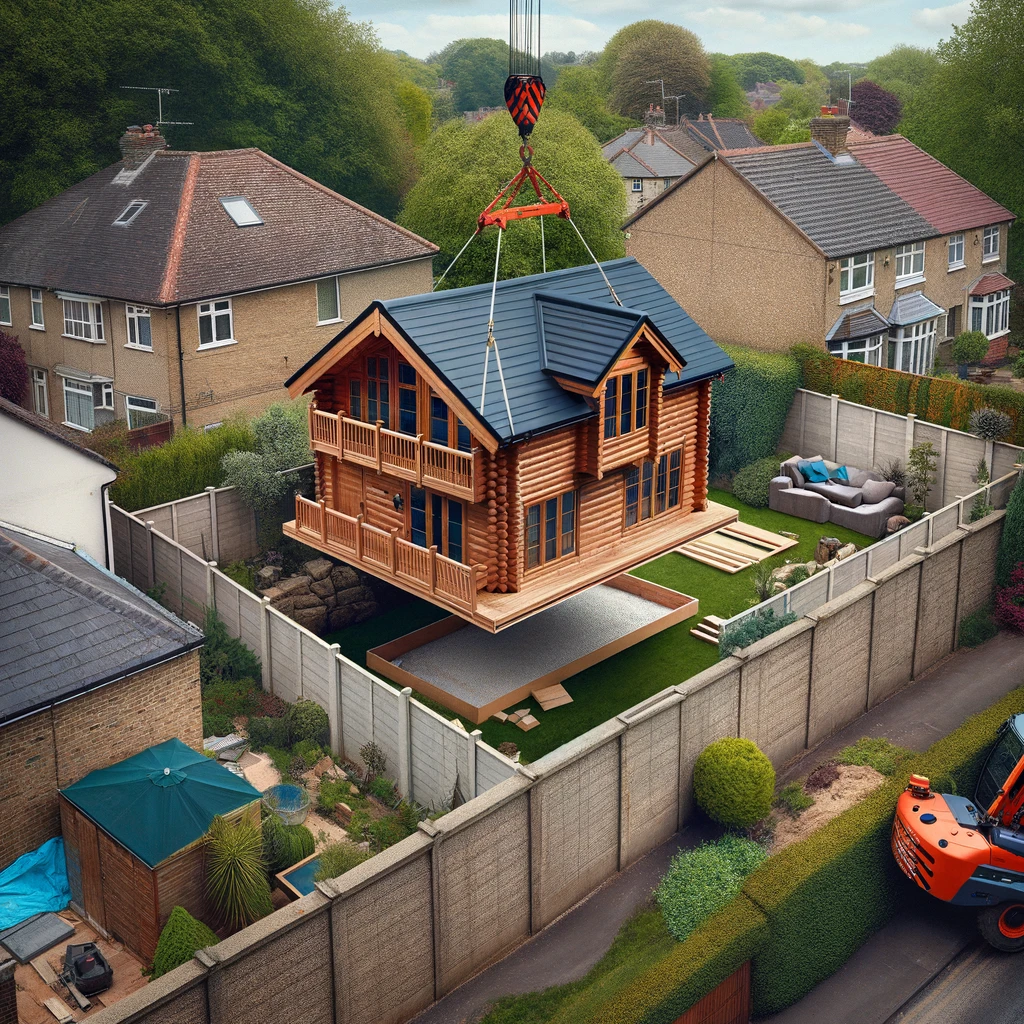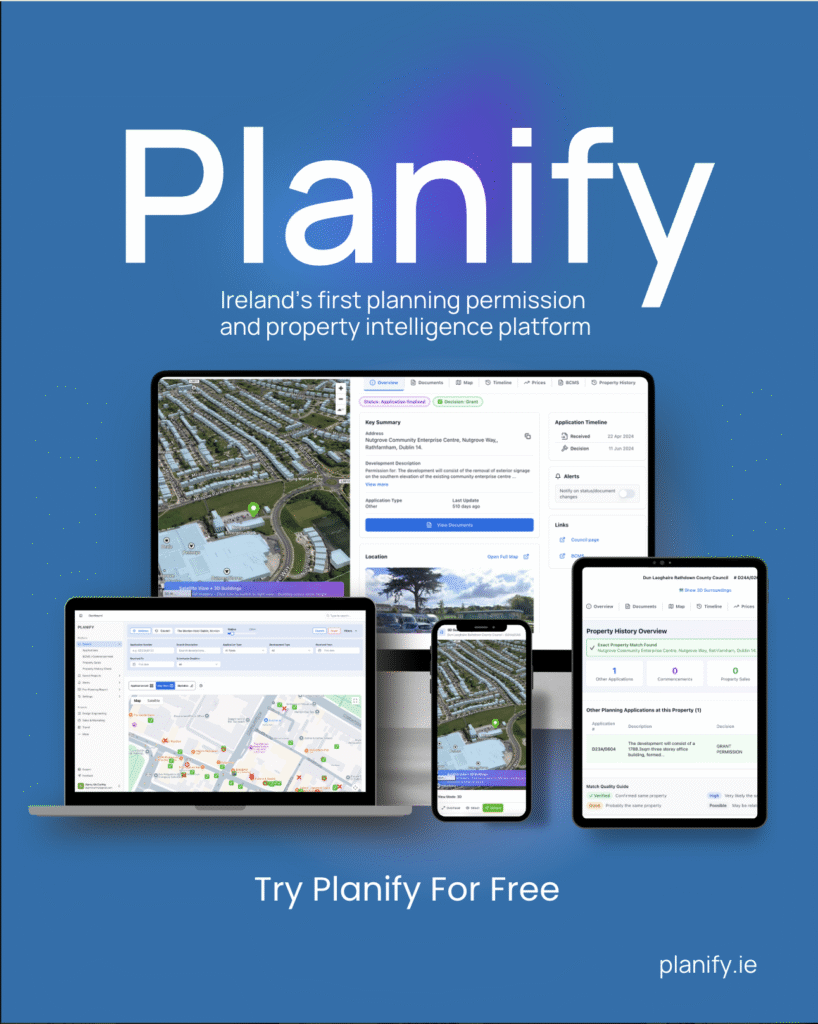Do I Need Planning Permission For A Log Cabin?

Contents
Understanding Planning Permission for Log Cabins
Planning permission for log cabins in Ireland is a topic that often generates interest among those looking to add such structures to their property. While log cabins can serve various purposes, from garden offices to additional living spaces, understanding the planning permission requirements is crucial to ensure compliance with local regulations. This guide will delve into the essentials of planning permission for log cabins, touching upon construction guidelines and other relevant information.
In general, log cabins fall under the category of outbuildings in planning terms. The need for planning permission for a log cabin depends on several factors, including size, location, and intended use. Here are some key points to consider.
Log Cabin Exemptions from Planning Permission
- In many cases, log cabins and similar structures are considered exempted development, meaning they do not require planning permission if they adhere to certain conditions. These conditions often relate to the size of the cabin, its location on the property, and its use.
- For example, a log cabin within the curtilage of a house usually does not need planning permission if it covers less than 25 square meters of floor area and does not reduce the open space at the back of the house to less than 25 square meters.
- The cabin should not be used for residential purposes unless it is ancillary to the main house, such as being used as a home office or gym.
When Planning Permission is Required for Log Cabins
- If the log cabin exceeds the exempted development size limits, is intended for living accommodation, or does not comply with other criteria for exempted development, planning permission will be required.
- Additionally, if your property is located in a sensitive area, such as a conservation area or an area of outstanding natural beauty, stricter rules may apply.
Planning Standards for Habitable Log Cabins
The planning standards for log cabins intended as residential spaces are more stringent than those for non-habitable structures. These standards ensure that the log cabin is suitable for living, considering aspects such as location, size, design, and impact on the surrounding environment.
- Location and Site Consideration:
- The proposed site for the log cabin must comply with the local development plan. This includes considerations related to zoning, the character of the area, and the proximity to essential services and infrastructure.
- The impact on neighbours and the local community is also a significant consideration. The cabin must not infringe on their privacy or cause significant overshadowing or loss of light.
- Size and Height Restrictions:
- The size and height of the log cabin must be appropriate for its intended use and comply with local development plan standards. It should be proportional to the size of the plot and not dominate the surrounding landscape or existing structures.
- Design and Appearance:
- The design of the log cabin should be in keeping with the character of the area. This includes considerations of materials, colours, and architectural features.
- High-quality design standards are encouraged to ensure that the cabin adds value to the area and is sympathetic to its surroundings.
- Access and Parking:
- Adequate access to the site and provision for parking are essential, especially for residential use. The planning application should demonstrate that the development will not adversely affect road safety or cause parking issues.
- Sustainability and Environmental Impact:
- Consideration of the environmental impact is crucial. This includes the sustainability of the materials used, energy efficiency measures, and the cabin’s overall carbon footprint.
- Proposals should ideally enhance or at least not harm the local biodiversity and should include measures to mitigate any potential environmental impacts.
- Location and Site Consideration:
- If the log cabin exceeds the exempted development size limits, is intended for living accommodation, or does not comply with other criteria for exempted development, planning permission will be required.
- Additionally, if your property is located in a sensitive area, such as a conservation area or an area of outstanding natural beauty, stricter rules may apply.
- If the log cabin exceeds the exempted development size limits, is intended for living accommodation, or does not comply with other criteria for exempted development, planning permission will be required.
- Additionally, if your property is located in a sensitive area, such as a conservation area or an area of outstanding natural beauty, stricter rules may apply.
Construction Guidelines for Residential Log Cabins
When constructing a log cabin, whether for personal or commercial use, adhering to building standards and regulations is essential.
Building a residential log cabin in Ireland involves not only securing planning permission but also adhering to the Building Regulations and understanding the Technical Guidance Documents (TGDs) that support these regulations. These regulations and guidance documents are essential to ensure that the construction of log cabins meets the required standards for safety, health, energy efficiency, and accessibility. This guide will provide a detailed overview of how these regulations and documents apply to building residential log cabins.
Understanding Building Regulations
Building Regulations in Ireland are legal requirements designed to ensure that buildings are constructed to a minimum standard in several key areas, including structural integrity, fire safety, energy efficiency, accessibility, and environmental sustainability. For residential log cabins, these regulations are particularly pertinent to ensure that the structure is safe, comfortable, and energy-efficient for habitation.
Key Areas of Building Regulations Relevant to Resiential Log Cabins
- Part A – Structure:
- Ensures the cabin is structurally sound and capable of withstanding both its own weight and external forces such as wind or snow. The foundation and overall design must support the intended loads.
- Part B – Fire Safety:
- Requires the incorporation of fire safety measures to minimize the risk of fire and ensure safe evacuation in case of an emergency. This includes the selection of materials, provision of escape routes, and installation of smoke alarms.
- Part E – Sound:
- Addresses the need for sound insulation to prevent excessive transmission of sound within and between dwellings, ensuring privacy and comfort for occupants.
- Part F – Ventilation:
- Ensures adequate ventilation to provide high indoor air quality, prevent excessive moisture and condensation, and contribute to the occupants’ health and comfort.
- Part L – Conservation of Fuel and Energy:
- Sets out requirements for energy efficiency to reduce energy consumption and carbon emissions. This includes specifications for insulation, heating systems, and windows to ensure the cabin is energy efficient.
- Part M – Access and Use:
- Ensures that buildings are accessible and usable by people with disabilities, including provisions for entry and circulation within the cabin.
Technical Guidance Documents (TGDs)
Technical Guidance Documents provide practical guidance on achieving compliance with the Building Regulations. While not mandatory, following the guidance in TGDs is considered to demonstrate compliance with the regulations. For residential log cabins, paying attention to the TGDs related to the parts mentioned above is crucial.
Applying Building Regulations and TGDs to Residential Log Cabins
- Design Phase:
- During the design phase, it’s essential to incorporate the requirements of the Building Regulations and the guidance provided in TGDs. This includes selecting appropriate materials, designing for energy efficiency, and planning for fire safety and accessibility.
- Construction Phase:
- Throughout construction, adherence to the specified standards and practices is necessary. Regular inspections and quality control measures should be in place to ensure compliance with the Building Regulations.
- Documentation and Certification:
- Proper documentation of compliance with Building Regulations is crucial. This includes detailed plans, specifications, and certificates from professionals (e.g., architects, engineers) stating that the work complies with the regulations.




