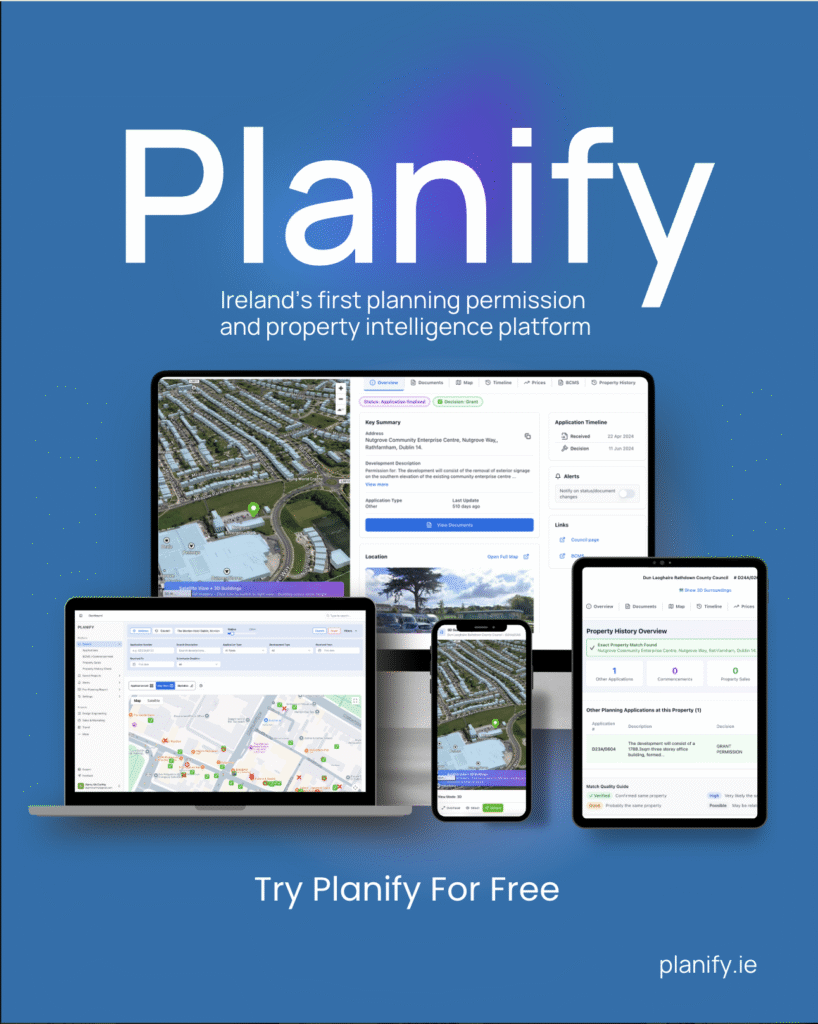Plans & Drawings for Planning Permission in Ireland
Creating a successful planning application in Ireland involves submitting various detailed plans and drawings that comply with specific guidelines. This guide provides an in-depth look at the requirements and steps involved.

Engaging the Right Architect
Choosing an architect with local knowledge and experience in Ireland’s planning system is crucial. An architect can guide you through the complexities of planning applications and design, ensuring that your plans meet all necessary standards and regulations.
Requirements for Plans and Drawings
According to Circular PL 06/2022 from the Department of Housing, Local Government and Heritage, planning applications should include the following:
Plans and Drawings: These should contain detailed structural drawings, including floor plans, elevations, sections, and other particulars necessary to describe the works or structure. The scale should be not less than 1:200, with 1:50 and/or 1:100 also being acceptable in certain cases.
Site Location Map: This map should clearly mark the land or structure related to the application. It needs to be on an Ordnance Survey map, indicating the OS map number and north point. The scale should be not less than 1:1000 in built-up areas and 1:2500 in other areas, or as agreed with the planning authority.
Site/Layout Map: The site boundary should be marked in red. This map should show buildings, boundaries, septic tanks, percolation areas, wells, services, and other features within 100 meters of the proposed development. The position of the site notice should also be included, and the scale should be not less than 1:500 or as agreed with the planning authority.
General Guidelines and Standards
It’s essential to adhere to the general planning guidelines and standards set by the Department of Housing, Local Government and Heritage. These guidelines encompass various aspects, including environmental impact assessments, design standards for new apartments, and local area plans.
Validation of Plans
Your plans will undergo validation by the local authority to ensure they comply with all planning legislation requirements. Incomplete or non-compliant submissions may lead to the application being declared invalid and returned.
Professional Assistance
For complex or large-scale developments, it’s advisable to request a pre-application consultation with the planning authority and employ a professional agent such as an architect, planner, or engineer. Most applicants engage a professional to prepare and submit their planning application.
6. Technical Issues Affecting Rural Sites:
Beyond establishing a housing need, technical issues with a site can impact planning permission. Common technical issues include poor soil percolation, inadequate water supply, traffic safety concerns (poor sight lines), proximity to protected areas, and ecological sensitivity.
Conclusion
Navigating the plans and drawings requirements for planning permission in Ireland requires meticulous attention to detail and an understanding of local planning guidelines. Engaging with an experienced architect and adhering to the specific requirements for site layouts, plans, and maps will significantly increase the chances of a successful application. Compliance with these standards is not only a legal necessity but also a crucial step in ensuring the feasibility and success of your proposed development.




